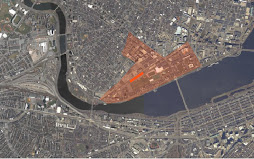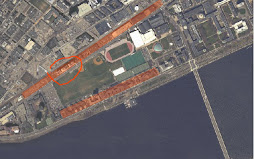Who?
mostly students between the ages of 18-25...
The private rooms are minimal with usually shared bathroom with few other people.
Each floor is divided and have a few central areas where the kitchen, living room, relaxation and study areas are located. Most of the floors have access to the terraces. The more public functions like the dining hall, cafeteria, multipurpose hall, etc., are located on the few first and underground floors.
interaction between the students happens in the group study space scattered around the building- horizontally and vertically, and in all the common spaces.

PROJECT DATA
Architect: Steven Holl
Location: MIT, Cambridge, Massachusetts
Date: 1999-2002
Program: 350 bed Dormitory residence
Other uses: 125-seat theater, auditorium, common study areas, dining hall, street front restaurant.
Inhabitants: Students
Area: 195,000 gsf, 382 feet long
Floors: 10
Awards: 2003 National AIA Design Award,
2002 New York AIA Design Award,
2000 Progressive Architecture Award
Location: MIT, Cambridge, Massachusetts
Date: 1999-2002
Program: 350 bed Dormitory residence
Other uses: 125-seat theater, auditorium, common study areas, dining hall, street front restaurant.
Inhabitants: Students
Area: 195,000 gsf, 382 feet long
Floors: 10
Awards: 2003 National AIA Design Award,
2002 New York AIA Design Award,
2000 Progressive Architecture Award
Tuesday, November 27, 2007
Subscribe to:
Post Comments (Atom)


No comments:
Post a Comment