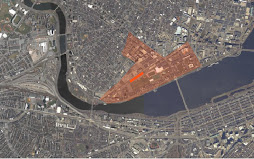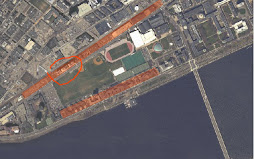For more on this- you can read the article linked in the links list.

PROJECT DATA
Architect: Steven Holl
Location: MIT, Cambridge, Massachusetts
Date: 1999-2002
Program: 350 bed Dormitory residence
Other uses: 125-seat theater, auditorium, common study areas, dining hall, street front restaurant.
Inhabitants: Students
Area: 195,000 gsf, 382 feet long
Floors: 10
Awards: 2003 National AIA Design Award,
2002 New York AIA Design Award,
2000 Progressive Architecture Award
Location: MIT, Cambridge, Massachusetts
Date: 1999-2002
Program: 350 bed Dormitory residence
Other uses: 125-seat theater, auditorium, common study areas, dining hall, street front restaurant.
Inhabitants: Students
Area: 195,000 gsf, 382 feet long
Floors: 10
Awards: 2003 National AIA Design Award,
2002 New York AIA Design Award,
2000 Progressive Architecture Award
Tuesday, November 27, 2007
"Drill a hole in Simmons Hall"
In an article called, "A Modern More or Less Human", published on the ArchitectureWeek.com website, there is an interesting observation and criticism on the building's aspirations of how it accommodates it's residents. The author has asked students who live there how they feel in the rooms, how does the public spaces serves them; do they use the common space for interaction, intellectually and socially and etc. The answers were conclusive: in terms of the private space the rooms are very limiting with furniture (Holl designed few types of furniture to fit the rooms)- almost no adjustments are possible. In terms of how the building encourages social activity, the respond was that the vast long corridors do the opposite. The problem of orientation in, out and through the building is one of the major issues that came up....
For more on this- you can read the article linked in the links list.
For more on this- you can read the article linked in the links list.
Subscribe to:
Post Comments (Atom)


No comments:
Post a Comment