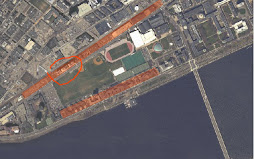 Partial drawing of details of the plans of the 6th and 7th floors.
Partial drawing of details of the plans of the 6th and 7th floors.1) single bedroom
2) common study room
3) relaxation area
4) kitchen
5) corridor
6) double bedroom
7) living room
Case study in "Housing Theories" seminar in the Architecture department at Bezalel Academy of Art & Design, in Jerusalem, Israel 2007



No comments:
Post a Comment