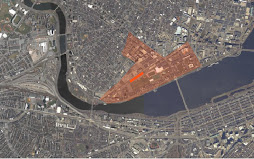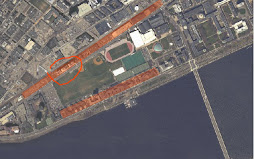Simmons hall, together with Stara Center- disigned by Frank Gehry, are part of MIT's $1 bilion-plus building program of "the evolving MIT Campus".
The first building to be completed under this program is the Zesiger Sports and Fitness Center. Designed by Kevin Roche John Dinkelo & Associates, with Sasaki Associates as executive architect, Zesiger occupies one of the most prominent locations on MIT's campus, facing the Kresge Auditorium by Eero Saarinen.
In 2000, a four-day workshop brought together such celebrated designers as Charles Correa, Frank Gehry, and Fumihiko Maki to help shape a vision of the future of MIT's 154-acre (62-hectare) campus. Today, the first of the new buildings envisioned has been completed, with more on the way.

PROJECT DATA
Architect: Steven Holl
Location: MIT, Cambridge, Massachusetts
Date: 1999-2002
Program: 350 bed Dormitory residence
Other uses: 125-seat theater, auditorium, common study areas, dining hall, street front restaurant.
Inhabitants: Students
Area: 195,000 gsf, 382 feet long
Floors: 10
Awards: 2003 National AIA Design Award,
2002 New York AIA Design Award,
2000 Progressive Architecture Award
Location: MIT, Cambridge, Massachusetts
Date: 1999-2002
Program: 350 bed Dormitory residence
Other uses: 125-seat theater, auditorium, common study areas, dining hall, street front restaurant.
Inhabitants: Students
Area: 195,000 gsf, 382 feet long
Floors: 10
Awards: 2003 National AIA Design Award,
2002 New York AIA Design Award,
2000 Progressive Architecture Award
Friday, November 23, 2007
Subscribe to:
Post Comments (Atom)


No comments:
Post a Comment