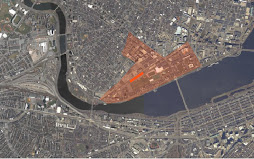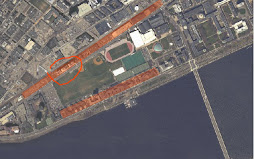

PROJECT DATA
Architect: Steven Holl
Location: MIT, Cambridge, Massachusetts
Date: 1999-2002
Program: 350 bed Dormitory residence
Other uses: 125-seat theater, auditorium, common study areas, dining hall, street front restaurant.
Inhabitants: Students
Area: 195,000 gsf, 382 feet long
Floors: 10
Awards: 2003 National AIA Design Award,
2002 New York AIA Design Award,
2000 Progressive Architecture Award
Location: MIT, Cambridge, Massachusetts
Date: 1999-2002
Program: 350 bed Dormitory residence
Other uses: 125-seat theater, auditorium, common study areas, dining hall, street front restaurant.
Inhabitants: Students
Area: 195,000 gsf, 382 feet long
Floors: 10
Awards: 2003 National AIA Design Award,
2002 New York AIA Design Award,
2000 Progressive Architecture Award
Tuesday, November 27, 2007
"Drill a hole in Simmons Hall"
In an article called, "A Modern More or Less Human", published on the ArchitectureWeek.com website, there is an interesting observation and criticism on the building's aspirations of how it accommodates it's residents. The author has asked students who live there how they feel in the rooms, how does the public spaces serves them; do they use the common space for interaction, intellectually and socially and etc. The answers were conclusive: in terms of the private space the rooms are very limiting with furniture (Holl designed few types of furniture to fit the rooms)- almost no adjustments are possible. In terms of how the building encourages social activity, the respond was that the vast long corridors do the opposite. The problem of orientation in, out and through the building is one of the major issues that came up....
For more on this- you can read the article linked in the links list.
For more on this- you can read the article linked in the links list.
NEIGHBORHOOD
Attached here is a link to the house-masters's website (published nov' 2002- end of construction), giving various information to the residents of SIM (Simmons Hall). You can find pictures, detailed programm of each floor and also read about safety issues and the public-private relations in the building-
http://simmons.mit.edu/housemasters/Main.htm
Below I brought some paragraphs from the website, relating to the subject of Neighborhood-
Our Neighborhood: The back of Simmons is well lit. There is a small community of homeless people living just on the other side of the tracks. We do not know whether they present any threat to us, and have no information that they do. Nevertheless, you are now in the big city so be cautious -- wherever you are. Obviously we walk a fine line between safety and political correctness on this issue. It would be wonderful if some Simmons Folks could mount an outreach effort to this community. While we lived in New House, each year the students brought down old or no-longer stylish clothing to give to the homeless. The brothers of Chocolate City charged a "canned good" as admission to two of their annual events. Think about how you want to posture yourself as an individual, and Simmons as a community, to this community living just across the railroad tracks.
Strangers in Simmons: Our first president, Vikash Gilja, called for us to consider being an open community. For those of you who moved with us from New House, you know that we lived on the first floor and our door was open much of the time. In seven years, only once did local youths wander into our home. And they quietly left when they found that they walked into our living room. We plan to keep an open door but this is your choice. The architectural features of Simmons are attracting all kinds of folks and some of them may get by the Desk and get upstairs. Be polite but do not hesitate to ask someone their business. Escort them out -- but do not hesitate to call the night guard (3-1500 and tell the person who answers that you want the Simmons' guard paged for you) or Campus Police (3-1212 for regular business and 100 for emergencies of the "911" category.
Access to Briggs Field: This has been one of our most difficult issues to solve. Question to the Athletic Department: Why shouldn't Simmons Students have the same level of access to Briggs Field as the students who live on Amherst Alley? Answers we have received: The Athletics Department just spent $200K putting down new sod this summer; they are concerned that you will become injured by getting hit by a ball or a player; they are concerned that a path will be worn (especially by bikes) from two-way traffic across Briggs Field and that path could pose a safety hazard, as well as destroy the turf; and they are concerned that opening the gates on Vassar will allow too many people from the Cambridge and surrounding communities to flow in on the weekends to use the space (sometimes recklessly). We have made no progress on this issue despite the investment of a huge amount of time. The Athletic Department owns the space, and they have serious concerns with our access to the Field. They hold all the cards and we have been unable to move them on the issue.
http://simmons.mit.edu/housemasters/Main.htm
Below I brought some paragraphs from the website, relating to the subject of Neighborhood-
Our Neighborhood: The back of Simmons is well lit. There is a small community of homeless people living just on the other side of the tracks. We do not know whether they present any threat to us, and have no information that they do. Nevertheless, you are now in the big city so be cautious -- wherever you are. Obviously we walk a fine line between safety and political correctness on this issue. It would be wonderful if some Simmons Folks could mount an outreach effort to this community. While we lived in New House, each year the students brought down old or no-longer stylish clothing to give to the homeless. The brothers of Chocolate City charged a "canned good" as admission to two of their annual events. Think about how you want to posture yourself as an individual, and Simmons as a community, to this community living just across the railroad tracks.
Strangers in Simmons: Our first president, Vikash Gilja, called for us to consider being an open community. For those of you who moved with us from New House, you know that we lived on the first floor and our door was open much of the time. In seven years, only once did local youths wander into our home. And they quietly left when they found that they walked into our living room. We plan to keep an open door but this is your choice. The architectural features of Simmons are attracting all kinds of folks and some of them may get by the Desk and get upstairs. Be polite but do not hesitate to ask someone their business. Escort them out -- but do not hesitate to call the night guard (3-1500 and tell the person who answers that you want the Simmons' guard paged for you) or Campus Police (3-1212 for regular business and 100 for emergencies of the "911" category.
Access to Briggs Field: This has been one of our most difficult issues to solve. Question to the Athletic Department: Why shouldn't Simmons Students have the same level of access to Briggs Field as the students who live on Amherst Alley? Answers we have received: The Athletics Department just spent $200K putting down new sod this summer; they are concerned that you will become injured by getting hit by a ball or a player; they are concerned that a path will be worn (especially by bikes) from two-way traffic across Briggs Field and that path could pose a safety hazard, as well as destroy the turf; and they are concerned that opening the gates on Vassar will allow too many people from the Cambridge and surrounding communities to flow in on the weekends to use the space (sometimes recklessly). We have made no progress on this issue despite the investment of a huge amount of time. The Athletic Department owns the space, and they have serious concerns with our access to the Field. They hold all the cards and we have been unable to move them on the issue.
NEIGHBORS
Who?
mostly students between the ages of 18-25...
The private rooms are minimal with usually shared bathroom with few other people.
Each floor is divided and have a few central areas where the kitchen, living room, relaxation and study areas are located. Most of the floors have access to the terraces. The more public functions like the dining hall, cafeteria, multipurpose hall, etc., are located on the few first and underground floors.
interaction between the students happens in the group study space scattered around the building- horizontally and vertically, and in all the common spaces.
mostly students between the ages of 18-25...
The private rooms are minimal with usually shared bathroom with few other people.
Each floor is divided and have a few central areas where the kitchen, living room, relaxation and study areas are located. Most of the floors have access to the terraces. The more public functions like the dining hall, cafeteria, multipurpose hall, etc., are located on the few first and underground floors.
interaction between the students happens in the group study space scattered around the building- horizontally and vertically, and in all the common spaces.
Friday, November 23, 2007
IMPLEMENTATION
Simmons hall, together with Stara Center- disigned by Frank Gehry, are part of MIT's $1 bilion-plus building program of "the evolving MIT Campus".
The first building to be completed under this program is the Zesiger Sports and Fitness Center. Designed by Kevin Roche John Dinkelo & Associates, with Sasaki Associates as executive architect, Zesiger occupies one of the most prominent locations on MIT's campus, facing the Kresge Auditorium by Eero Saarinen.
In 2000, a four-day workshop brought together such celebrated designers as Charles Correa, Frank Gehry, and Fumihiko Maki to help shape a vision of the future of MIT's 154-acre (62-hectare) campus. Today, the first of the new buildings envisioned has been completed, with more on the way.
The first building to be completed under this program is the Zesiger Sports and Fitness Center. Designed by Kevin Roche John Dinkelo & Associates, with Sasaki Associates as executive architect, Zesiger occupies one of the most prominent locations on MIT's campus, facing the Kresge Auditorium by Eero Saarinen.
In 2000, a four-day workshop brought together such celebrated designers as Charles Correa, Frank Gehry, and Fumihiko Maki to help shape a vision of the future of MIT's 154-acre (62-hectare) campus. Today, the first of the new buildings envisioned has been completed, with more on the way.
Tuesday, November 6, 2007
ENVIORNMENT
Monday, November 5, 2007
BODY
 Partial drawing of details of the plans of the 6th and 7th floors.
Partial drawing of details of the plans of the 6th and 7th floors.1) single bedroom
2) common study room
3) relaxation area
4) kitchen
5) corridor
6) double bedroom
7) living room
Subscribe to:
Posts (Atom)



















